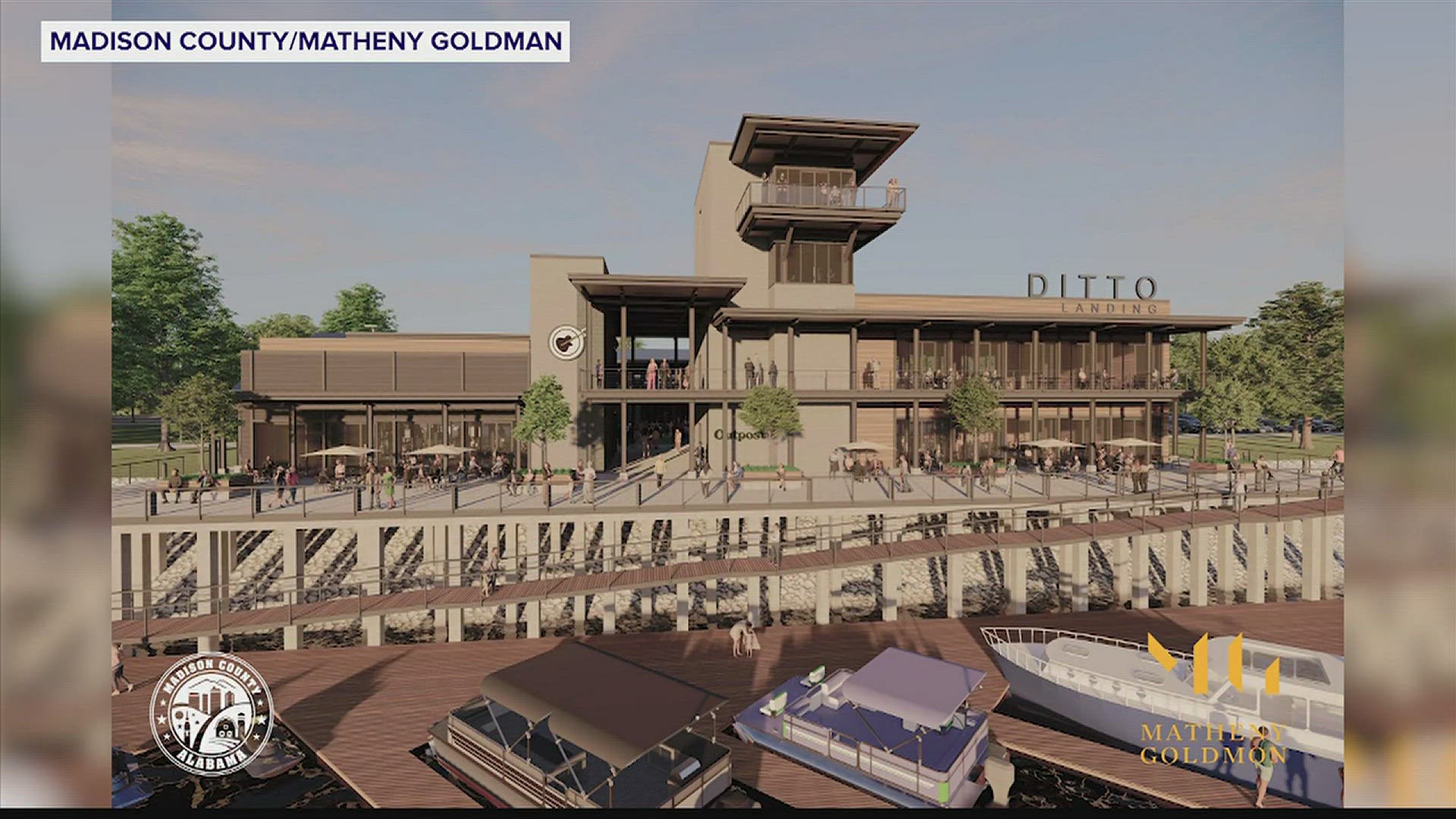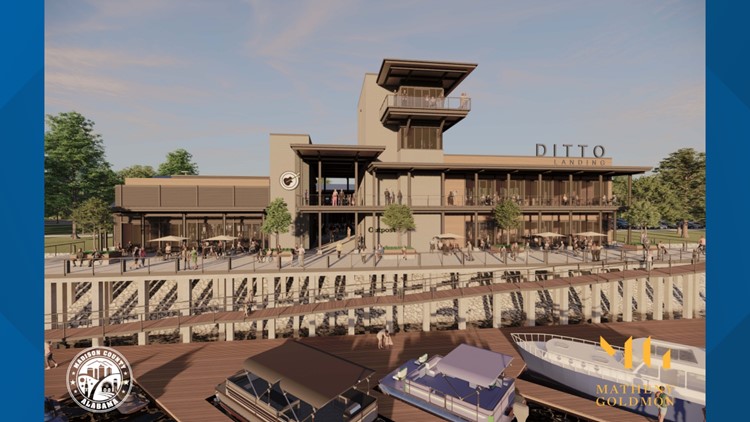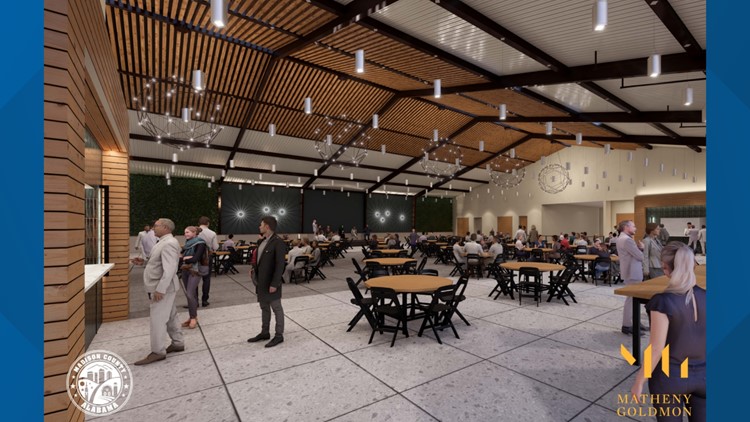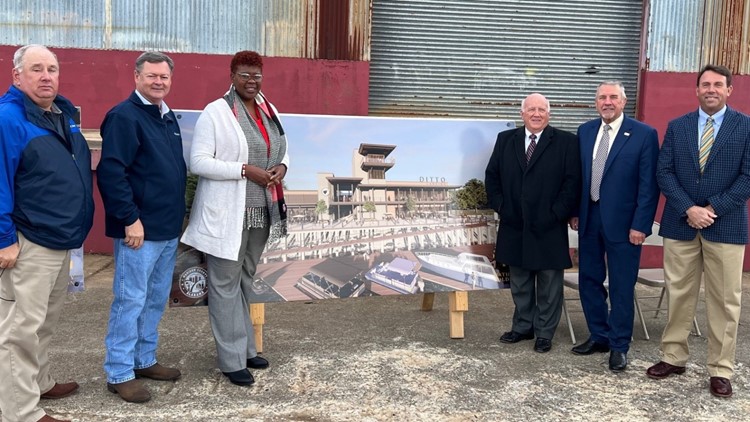HUNTSVILLE, Ala. — Madison County commissioners on Monday announced a major renovation at Ditto Landing. When completed, the $10 million project will transform the State Docks Building into a new entertainment and mixed-use venue option.
“These renovations will serve as our legacy project for the citizens of Madison County,” said Phil Riddick, Madison County District 5 Commissioner, adding that the development promises to usher in a new era of possibilities for the area. “We are excited to introduce this ambitious project, a transformative initiative aimed at revitalizing an existing 2.5-acre space into a vibrant outdoor destination.”
“The renovations of the state dock building into a truly unique event space is the first major step towards our Master Plan we unveiled a few years ago,” said Brandi Quick, Executive Director, HSV-Madison County Marina & Port Authority.
City and county leaders envision Ditto Landing to be a new wedding destination and a place for events ranging in size from family reunions to corporate conferences and retreats.
“Ditto Landing has long been a hidden gem in our community," said City Councilwoman Jennie Robinson. "The City is committed to helping more people discover the beauty of the Tennessee River by investing in new access roads and greenways at Ditto Landing. ”
GALLERY | Ditto Landing redevelopment
Project Details per Ditto Landing:
- 31,000 +/- SF of interior conditioned space
- 16,000 +/- SF exterior amenity space
- Exterior Plaza
- 12,000 +/- SF
- 1,700 person standing room for outdoor events.
Commercial New Construction - 13,800 SF
- Shell Space #1- First floor – 2684 SF Second Floor – 613 SF
- Shell Space #2- First Floor – 4097 SF Second Floor - 3869 SF
- Private Dining Room – 1,076 SF
- Private dining and overlook – 1,473 SF.
- Exterior VIP Deck – 4,300 SF
Event Center Venue-renovation of existing building
- 17,721 SF conditioned space, including kitchen, restrooms, and common areas.
- 9,465 SF event floor
Once completed, the venue will seat up to 600 occupants for a banquet event with tables and chairs, or space for 1,000 occupants for a seated concert or conference, or up to 1,500 occupants for a gathering of a standing only event.











